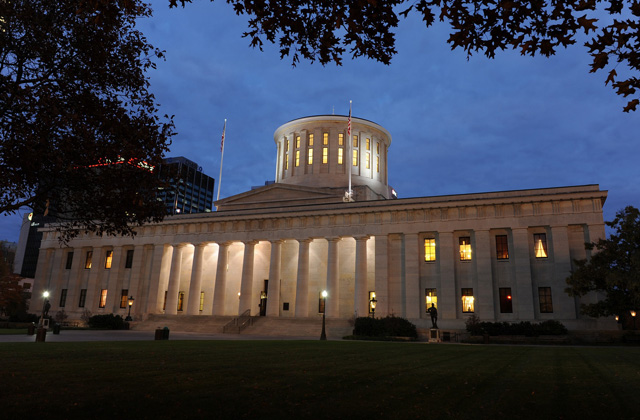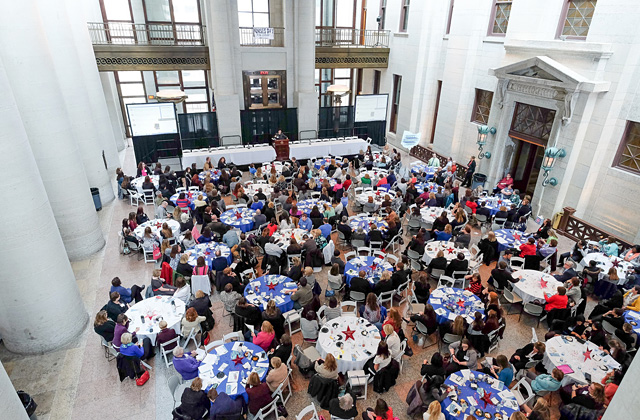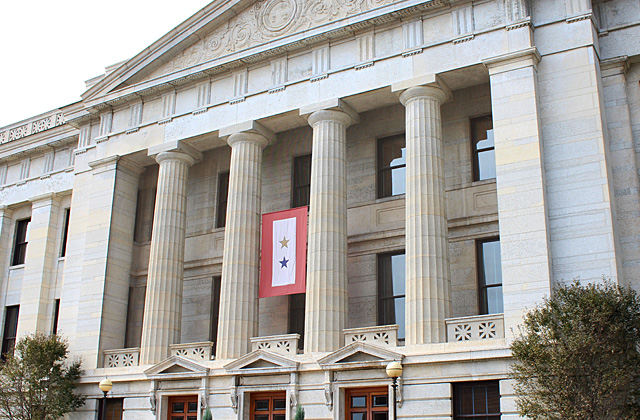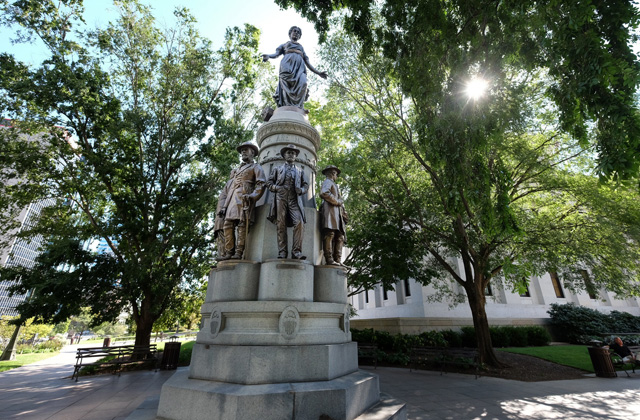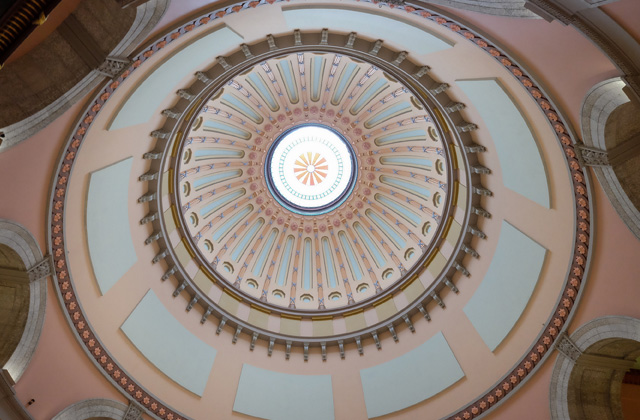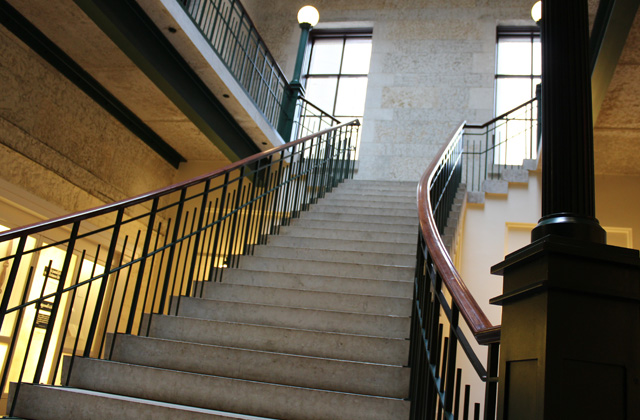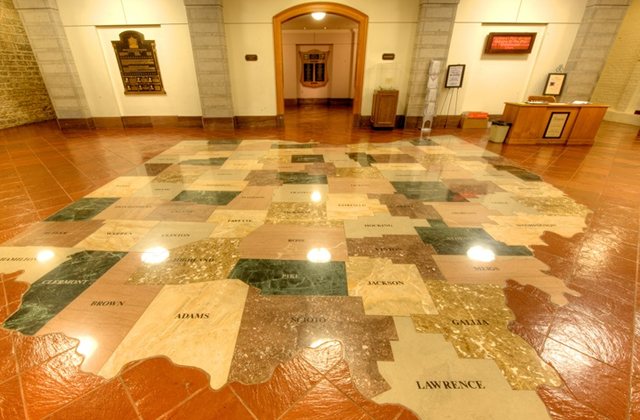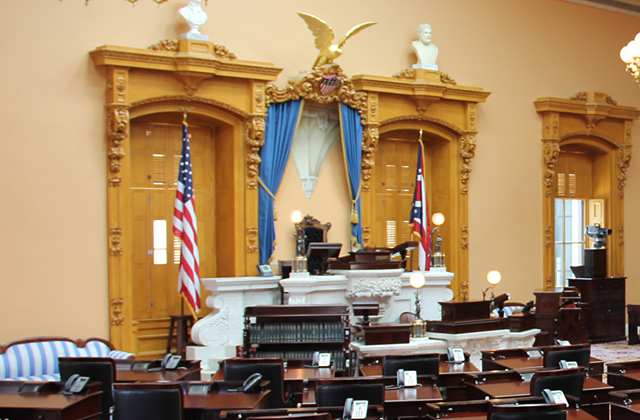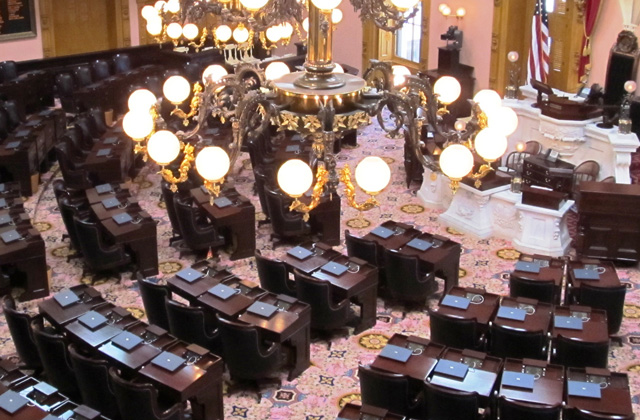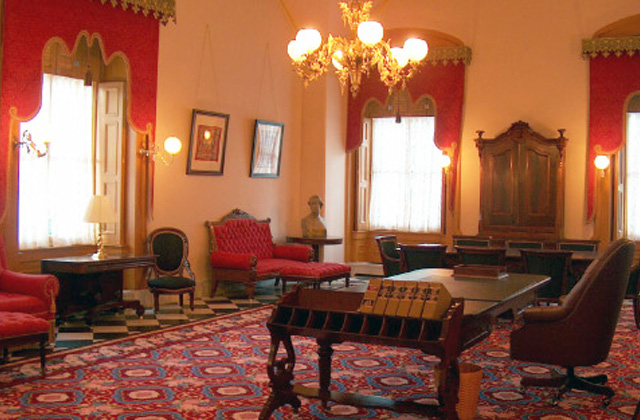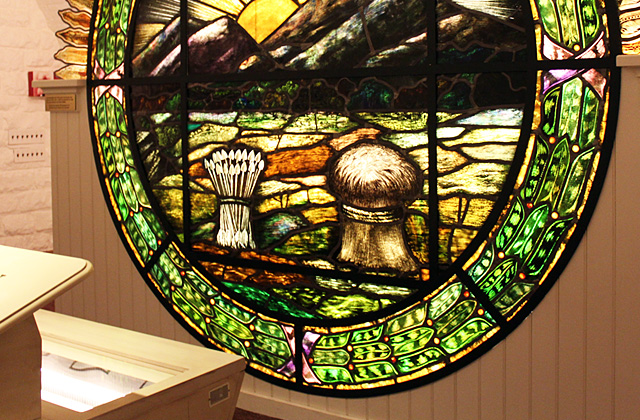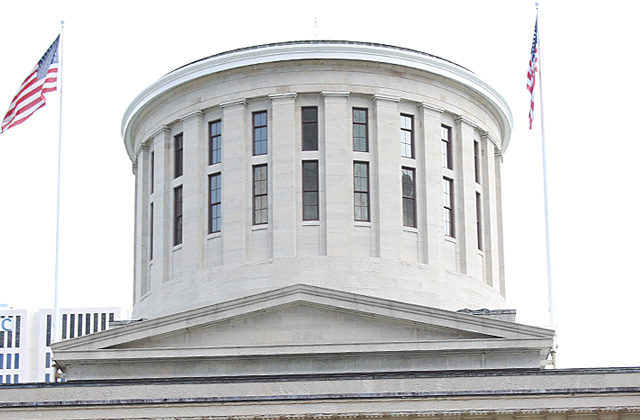About
Visit
Museum
Photos
Video
News
Events
Due to maintenance, the Statehouse Museum is closed January 17 through mid-March.



The Cupola
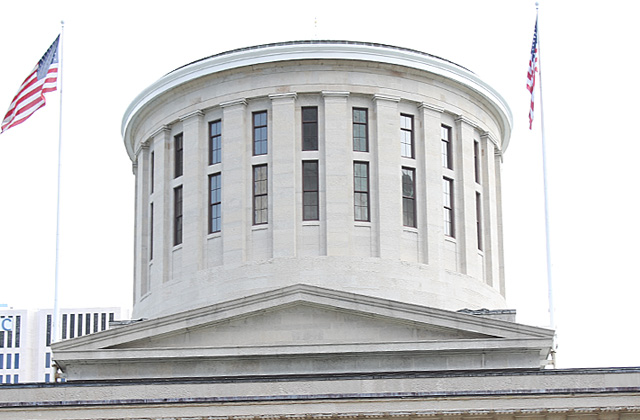 The Ohio Statehouse is built in the Greek Revival style, a type of architectural design based on the buildings of ancient Greece and very popular in the U.S. during the early and mid 1800s. Because the city-states of ancient Greece were the birthplace of democracy, the style had great meaning in the young American nation. Greek Revival was simple and straightforward and looked nothing at all like the Gothic Revival buildings popular in Europe at the same period.
The Ohio Statehouse is built in the Greek Revival style, a type of architectural design based on the buildings of ancient Greece and very popular in the U.S. during the early and mid 1800s. Because the city-states of ancient Greece were the birthplace of democracy, the style had great meaning in the young American nation. Greek Revival was simple and straightforward and looked nothing at all like the Gothic Revival buildings popular in Europe at the same period. Who Designed the Statehouse?
The Statehouse began with a contest! The Statehouse Act of 1838 created a three-member commission to conduct a national competition to select a design for a new capitol. From the nearly 60 submissions, first place was awarded to Cincinnati architect Henry Walter; second place to New Yorker Martin E. Thompson; and third prize went to landscape painter Thomas Cole.
The three winning plans were similar, with balanced wings containing the legislative chambers, porticos and domes. When the building commission could not make up its mind to which one of the three to construct, it advised the legislature that any one of the plans was acceptable.
The legislature began construction of the Ohio Statehouse based on a composite design incorporating the best features of all three of the winners, drawn by architectural consultant Alexander Jackson Davis. Davis's design emphasized Cole's colonnaded facade, though it lacked a pediment and dome.
Not a dome - but a Cupola
One of the Statehouse's most distinctive exterior features is the low, conical roof atop the two-story cupola, positioned where most viewers expect to see a dome.
In the long span between beginning construction on the Statehouse and its completion, the "finished" design changed many times and various proposals included a round dome atop the building.
Isaiah Rogers, a well-known Cincinnati architect, was recruited to supervise the final stages of the Statehouse's construction. During his tenure, Rogers oversaw completion of the building's interior and coordinated work on the distinctive rotunda and its enclosing cupola.
Rogers, in deciding not to use a dome, was actually reverting to a design scheme by architects William Russell West and J.O. Sawyer who worked on the Statehouse project in 1848. In the end, the building featured a two-story drum with a low conical roof called a Cupola.
Construction of Capitol Square, including its buildings, grounds, and landscaping, was finally completed in 1861.
Measurements
- Cupola drum is 70 feet tall and 64 feet across
- Exterior skylight is 31 feet across
- Height of the building from ground to the top of the pinnacle of the Cupola is 158 feet
- There are 207 steps that lead to the top of the Cupola from basement
- 114 in spiral staircase
- 44 winding stairs around the dome
- 29 in the first flight of stairs in the dome
- 29 in the second flight of stairs in the dome
 Holiday Festival and Tree Lighting 2025
Holiday Festival and Tree Lighting 2025 Holiday Santa Photos 2025
Holiday Santa Photos 2025 Flags for 9-11 in 2025
Flags for 9-11 in 2025 2025 Volunteer Appreciation Dinner
2025 Volunteer Appreciation Dinner America 250-Ohio
America 250-Ohio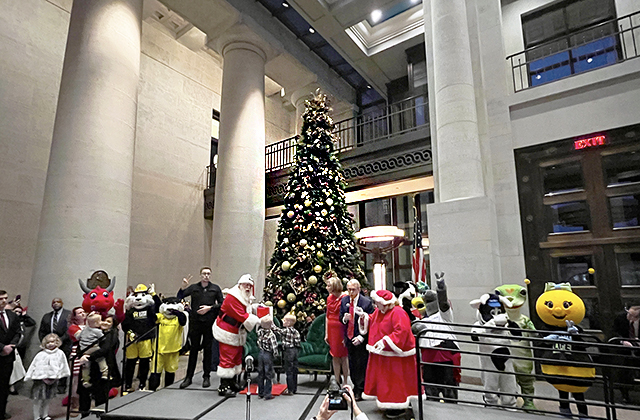 Holiday Festival and Tree Lighting 2024
Holiday Festival and Tree Lighting 2024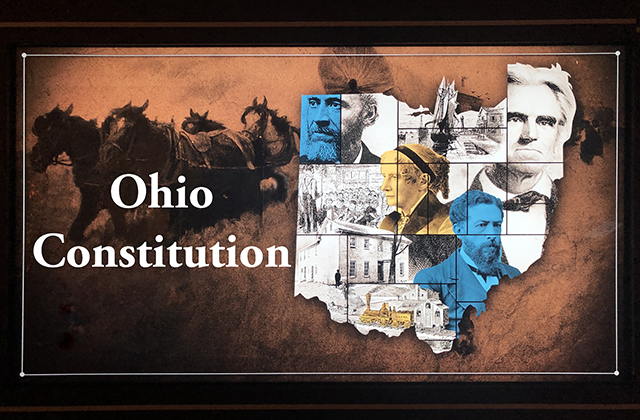 Ohio Constitution Videos
Ohio Constitution Videos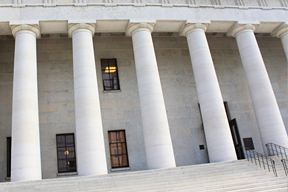 Ohio Statehouse Videos
Ohio Statehouse Videos







