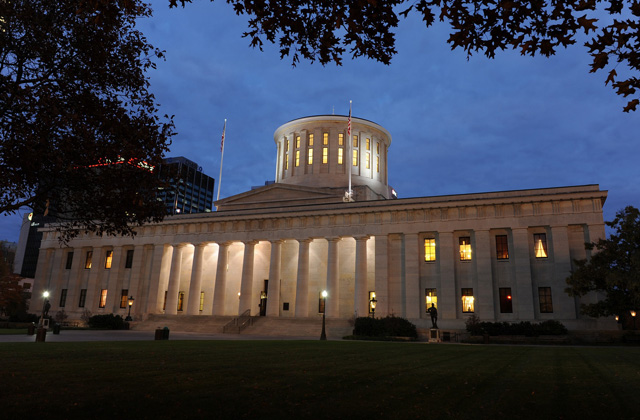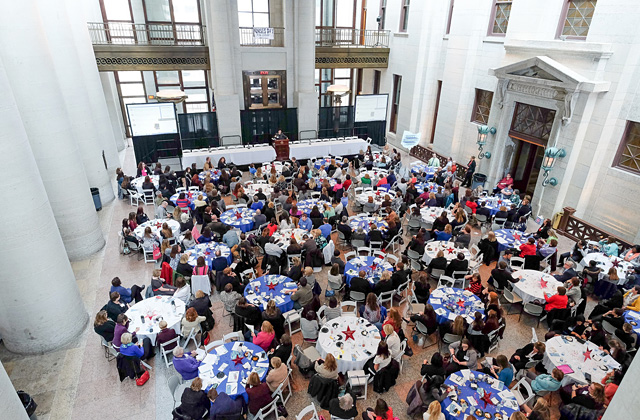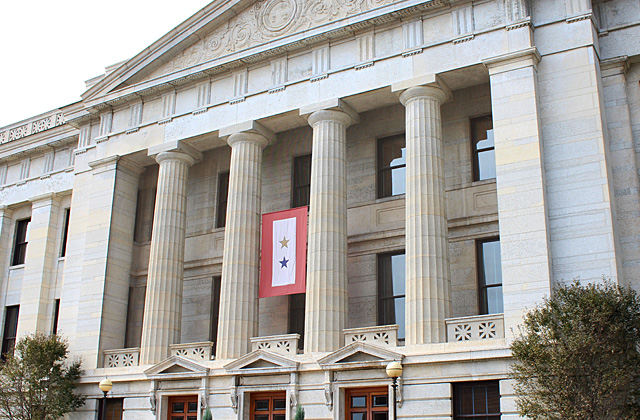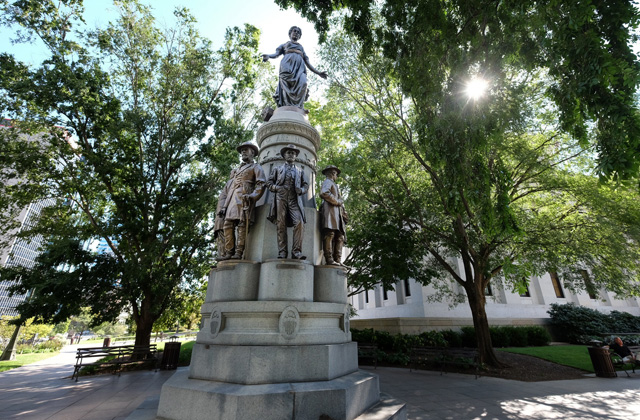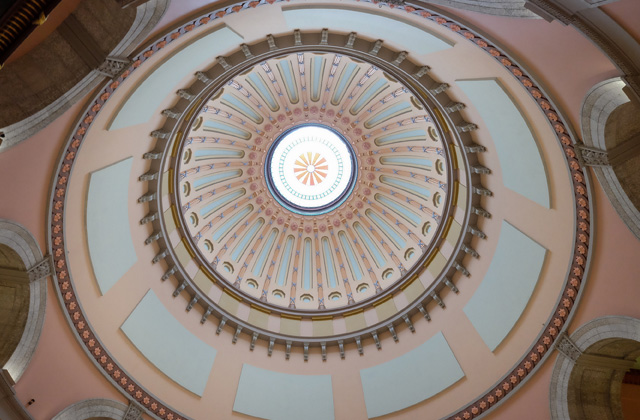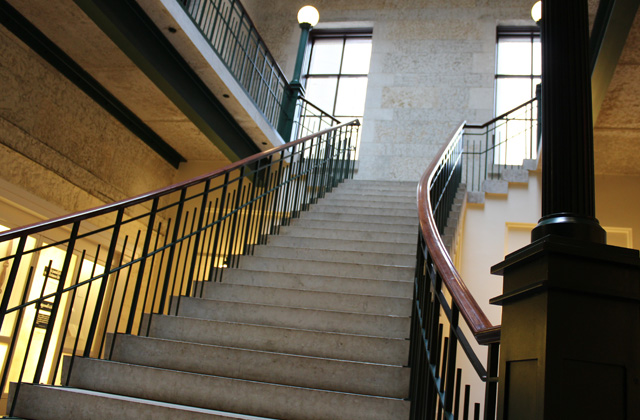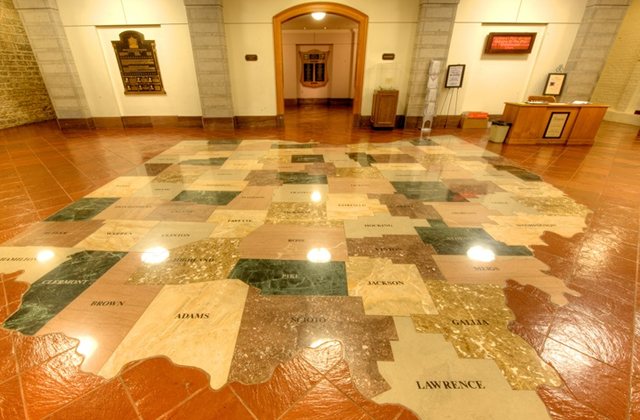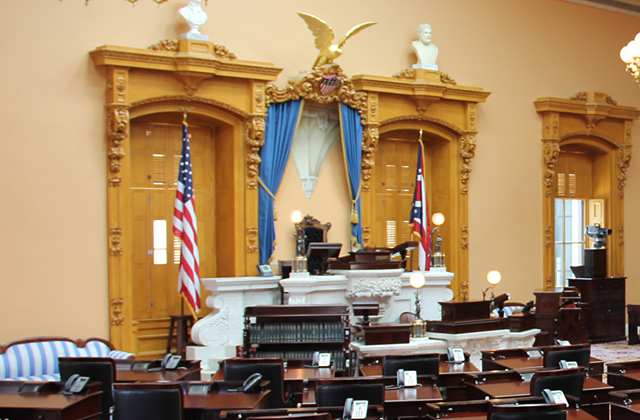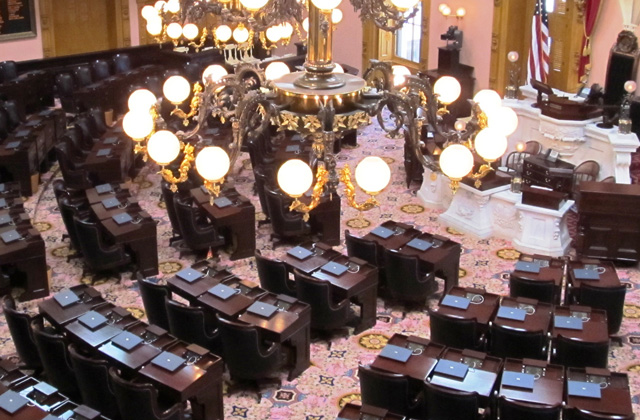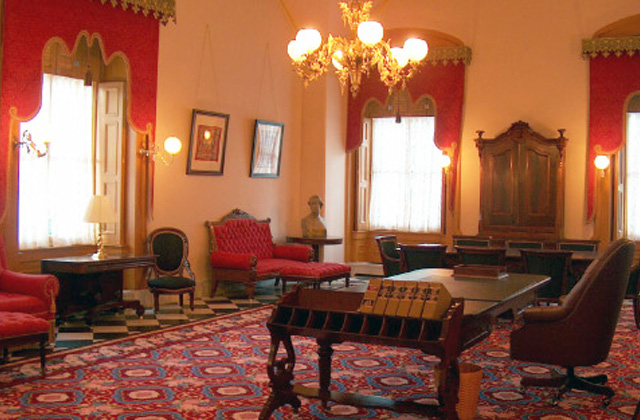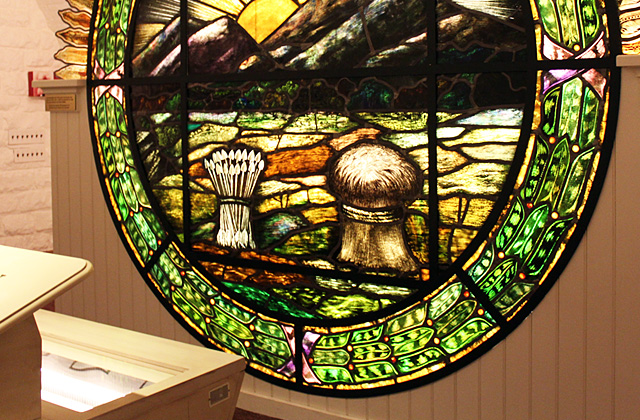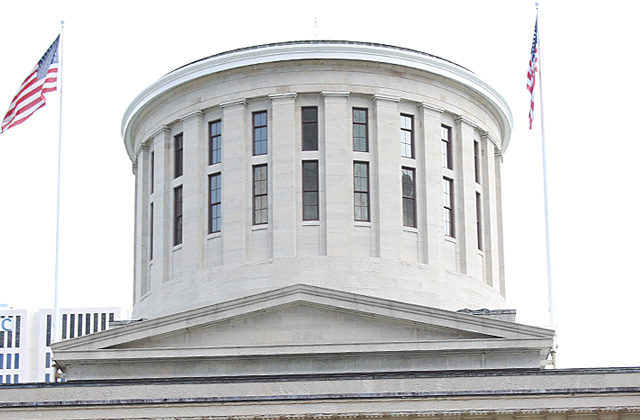


Statehouse
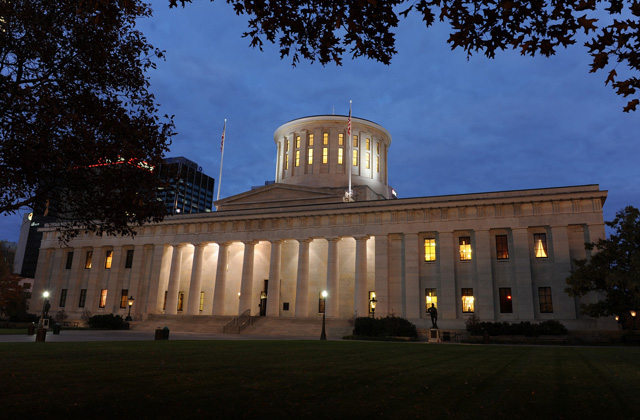 The Statehouse is situated on a 10 acre parcel of land that was donated by John Kerr, Lyne Starling, John Johnston and Alexander McLaughlin, four prominent landholders in the Franklinton area on the west side of the Scioto River. The initial design was arrived at through a design competition. Construction actively began on July 4, 1839 with the ceremonial laying of the cornerstone. The structure would be completed much later, in 1861. Prison labor from the Ohio Penitentiary was used to construct the foundation and ground floors of the building. Objections from skilled tradesman, who felt they were losing out on good-paying jobs, brought about changes in hiring practices for the remainder of the construction.
The Statehouse is situated on a 10 acre parcel of land that was donated by John Kerr, Lyne Starling, John Johnston and Alexander McLaughlin, four prominent landholders in the Franklinton area on the west side of the Scioto River. The initial design was arrived at through a design competition. Construction actively began on July 4, 1839 with the ceremonial laying of the cornerstone. The structure would be completed much later, in 1861. Prison labor from the Ohio Penitentiary was used to construct the foundation and ground floors of the building. Objections from skilled tradesman, who felt they were losing out on good-paying jobs, brought about changes in hiring practices for the remainder of the construction.
Architecture
The Statehouse is built in the Greek Revival style, a type of design based on the buildings of ancient Greece and very popular in the U.S. during the early and mid 1800s. Because ancient Greece is the birthplace of democracy, the style had great meaning in the young American nation. Greek Revival was simple and straightforward and looked nothing at all like the Gothic Revival buildings popular in Europe at the same period. The broad horizontal mass of the building and the even and regular rows of columns resemble such buildings as the Parthenon in Athens. The Ohio Statehouse is a masonry building, consisting largely of Columbus limestone.
The limestone was taken from a quarry on the west banks of the Scioto River. The stone of the Statehouse foundation is more than 18 feet deep. During the course of the Statehouse's construction, 22 years would pass, but it would not be a period of non-stop work. Construction would cease during the harsh winter months, and as the project would exceed its budget, there would often be halts in construction as new funding was arranged. The longest gap in construction came about when the legislation making Columbus the state capitol was due to expire. There was a eight-year lapse in the building of the Statehouse from 1840-1848. The completed basement and foundations were actually filled in with soil and Capitol Square was used as a pasture.
Architects
There would be five principal architects of the building, with contributions from several others. Ultimately, construction of the Ohio Statehouse is credited to the work of a group rather than a single individual. One of the most notable Statehouse architects was Ohio-born Nathan B. Kelley who lived and worked most of his life in Columbus. In contrast to the simple and straightforward exteriors of the building, Kelley used a great deal of ornament and detail on the building's interiors. Kelley took these steps because he felt an important building such as the Statehouse should look and feel imposing and impressive. He was fired because the commissioners overseeing the project felt that these extra flourishes were both too expensive and too lavish for the original design of the building.
It is worth noting, however, that Kelley was responsible for many of the architectural improvements of the Statehouse. It was Kelley who discovered that the Statehouse had been planned without any heating or ventilation system. He corrected this problem by building brick walls inside the building that he referred to as "air sewers" that would function like ductwork in a modern heating system, moving air throughout the building. The system is based on forced ventilation, which pushes air through the building, a common modern concept but ahead of its time in Kelley's day. The system was so efficient that attempts of "renovators" to seal off these ventilation ducts would be largely unsuccessful because the covers eventually blew off.
Historic Landmark
The Statehouse was opened to legislators and the public in 1857 when the House and Senate began meeting in their respective chambers and most of the executive offices were occupied. It was completed in 1861.The Statehouse has been designated a National Historic Landmark by the Secretary of the U.S. Department of the Interior. This honor recognizes the long history of the building and the continued role it will have in the life and lawmaking of the state of Ohio. During the restoration project, original graffiti sketched by some of the Ohio Penitentiary prisoners was uncovered. One sketch is a profile of a man's face with the word "Badger" scrawled above it. By searching records at the Ohio History Connection, the restoration team was able to locate information about Ephraim Badger, who was imprisoned from 1846-1849 for burglary. His record states that he was pardoned in 1849 "for service to the state."
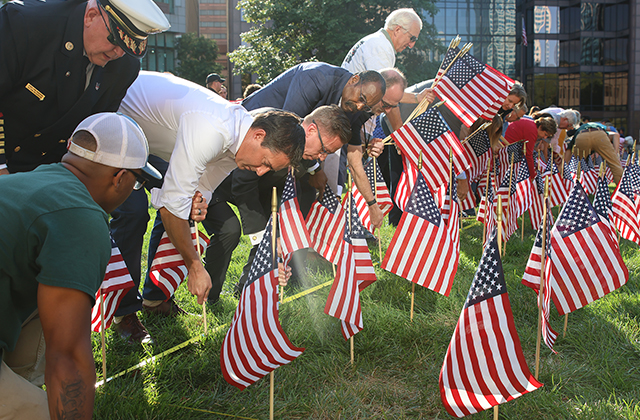 Flags for 9-11 in 2025
Flags for 9-11 in 2025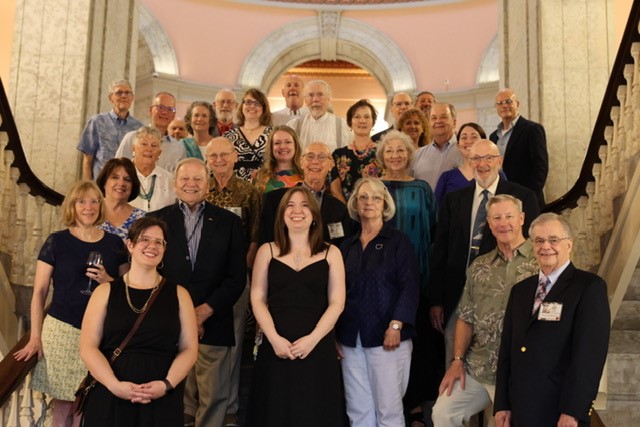 2025 Volunteer Appreciation Dinner
2025 Volunteer Appreciation Dinner America 250-Ohio
America 250-Ohio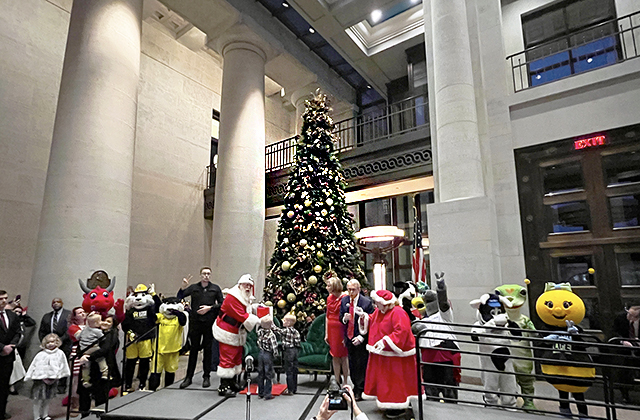 Holiday Festival and Tree Lighting 2024
Holiday Festival and Tree Lighting 2024 Holiday Santa Photos 2024
Holiday Santa Photos 2024 2024-11-03 Olympic and Paralympic Celebration
2024-11-03 Olympic and Paralympic Celebration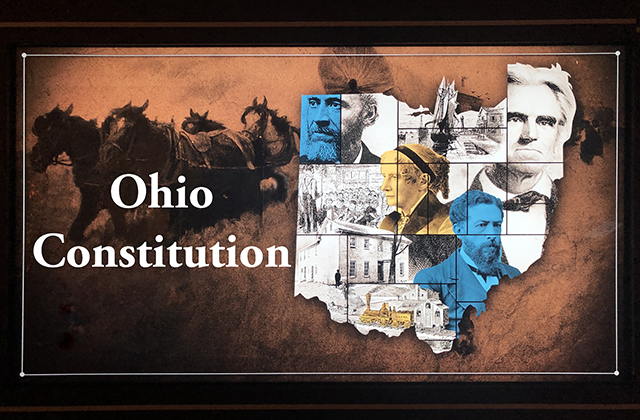 Ohio Constitution Videos
Ohio Constitution Videos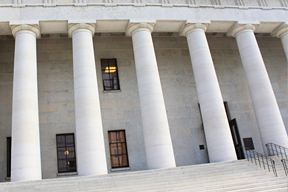 Ohio Statehouse Videos
Ohio Statehouse Videos







